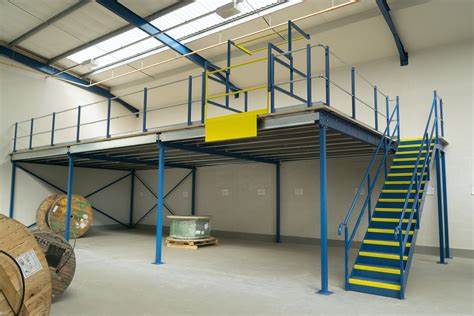What is Warehouse/Godown?
What is Warehouse/Godown?
A warehouse is a commercial building for the storage of goods. Warehouses are usually large plain buildings in industrial areas of cities, towns and villages. They are used by manufacturers, importers, exporters, wholesalers, transport businesses, customs etc. Warehouses are also referred as a “godown”.
Warehouses usually have loading docks to load and unload goods from trucks. Sometimes they are designed for the loading and unloading of goods directly from railways, airports, or seaports. They often have cranes and forklifts for moving goods, which are usually placed on ISO standard pallets and then loaded into pallet racks. Stored goods can include any raw materials, packing materials, spare parts, components, or finished goods associated with agriculture, manufacturing and production.
Warehouse Storage System:
Warehouses allow transport optimization along the supply chain and allow the company to work with an optimal inventory regarding service quality. With the mechanization, technological innovation and changes in supply chain methods, we use a few most common warehouse Storage and shipping systems as mentioned below;
- Pallet Racking A pallet rack is a material handling storage aid system designed to store materials on pallets. Although there are many varieties of pallet racking, all types allow for the palletized material in horizontal rows with multiple levels. Usually, forklift trucks are used to place the loaded pallets onto the rack for storage. All types of pallet racking increase the storage density of the stored goods. More racks mean more storage density and accordingly the cost is directly associated with it.

- Mezzanine A mezzanine is an intermediate floor, similar to a balcony, in a building whose centre is open to the double-height ceilinged floor below. Mostly industrial mezzanines are temporary or semi-permanent structures. These semi-permanent structures are usually free-standing, can be dismantled and relocated, and are sold commercially. These can be supported by structural steel columns and elements, or by racks or shelves. Depending on the span and the run of the mezzanine, different materials may be used for the mezzanine’s deck. Some industrial mezzanines may also include enclosed, panelled office space on their upper levels.

- Vertical Lift Module (VLM)
The VLM is a board controlled automated vertical lift module. It can be built quite high to match the available overhead space in a facility. Inventory within the VLM is stored on front and rear tray locations on rails. An operator can retrieve items from one unit while the other units are moving. Variants include width, height, load speed and a control system. When a tray is requested, either by entering a tray number in the built-in control pad or by requesting a part through software, an extractor travels vertically between the two columns of trays and pulls the requested tray from its location and brings it to the access point. The operator then picks or replenishes stock and the tray is returned to its home upon confirmation.

- Horizontal CarouselsThe horizontal Carousel Module consists of an oval track supporting rotating bins with shelves. Every bin has shelves that are adjustable to .75” and can be configured for a myriad of standard and special applications. A motor located inside of the oval track powers the carriers around the track horizontally; stopping at a pre-designed access point for storage or retrieval of goods.














